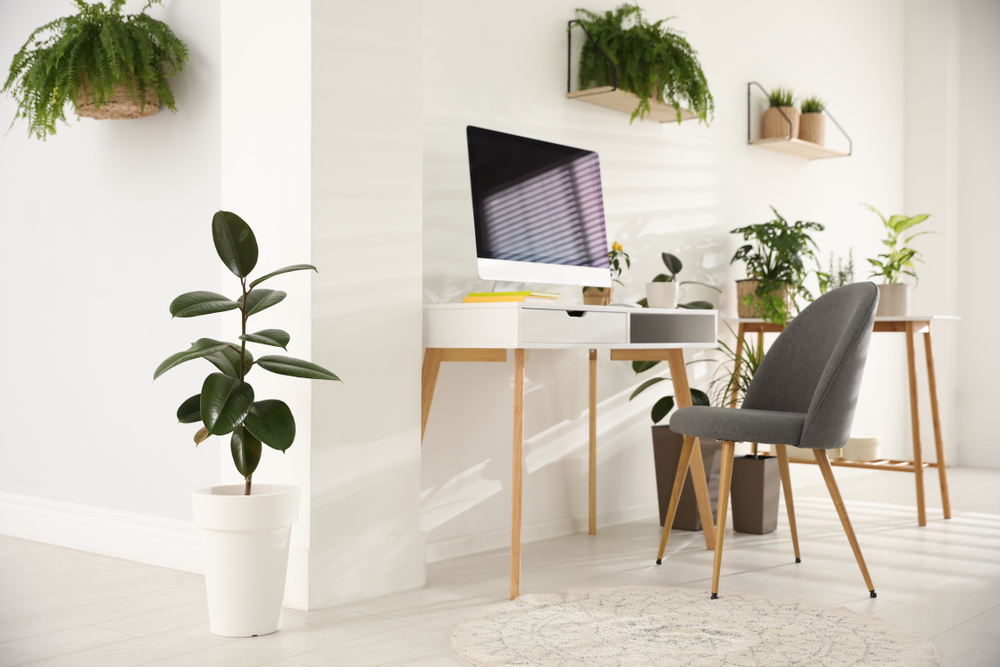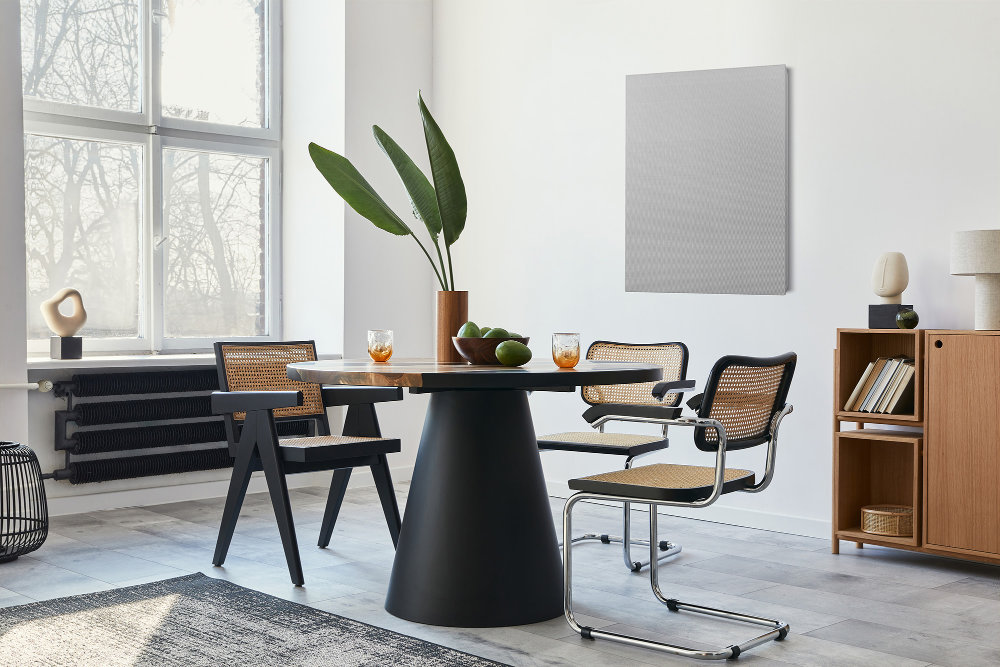
前身是唐樓的Bizhouse樓高五層,而且附設天台,發展商Hysan將它翻新成適合都市人居住的公寓,滿足人們對「在家工作」的殷切需求。Bean Buro憑藉其對於創意辦公室及住宅設計的專業知識,獲邀成為設計團隊,並選以“Live+Work Apartments”為理念,建構12套可於日、夜靈活改裝的公寓。
Originally a mid-20th-century tong lau,this old building has been transformed into a unique work-life hub where residents can enjoy their own personal space and the co-working experience at once.
公寓位於銅鑼灣,躋身在繁忙的鬧市中,Bean Buro創辦人Lorène Faure表示,Bizhouse的整體設計均以白調為主,配合寬闊的空間,與五光十色的都市形成強烈對比,成為鬧市中的一幢寧靜綠洲。
兩全其美
白、木兩色營造簡約柔和的格調。同為Bean Buro創辦人的Kenny表示,12個單位均為「在家工作」而設,使用者於日間可在高效工作環境中工作;晚間又可以搖身一變成為用家舒適的寢區。床架位於一室的盡頭,採用木紋設計並隱藏於牆身之中,住戶可在晚間拉下床架主體,構成木調舒適寢區。電視背牆以白色作基調,下方設有伸縮式檯椅,透過伸縮、合併及分拆等簡易操作,即可以按需要轉換成大、中及小尺寸,並用以作餐檯、適合會議用的檯子等,設計團隊更於梳化下方加設滾輪,使其可以移動到各處,不論是「L型梳化」或是供會議用的客座,都可按需要自組而成。
微型社區
飯廳兼會議區的對面設有一幅釘牆,供戶主放置日常物品,同時用作裝飾,點綴素淨牆身。某些單位置有趟門屏風,表面的特色玻璃,配以黑色框架,與周圍的白調和諧融合,同時可用以區分寢區及客廳。設計團隊Bean Buro利用公寓以外的公用空間,打造專為社交活動而設的場所,藉此建構「生活+工作」微型社區,屋頂鋪設戶外地板,配合柔和燈光及小花園,是舉行會議、聚會的最佳場所,開揚的景觀同時令人望及周圍大廈。地下電梯大堂設有告示板,展示各入住人仕的身份,而每一層的電梯走廊設計以簡約鮮明為主。設計團隊同時於公寓門前打造書寫牆,住戶可以在其中向他人留言,為各人提供交流平台,促進互動。
Led by co-founders Kenny Kinugasa-Tsui and Lorène Faure,the team from Bean Buro were tasked with transforming a tong lau-a term for the mid20th-century buildings found in Hong Kong-spanning more than five floors and a roof terrace into12elegant,fresh units that would inspire a healthy work-life balance.All over the world,people have been increasingly working from home in recent years,made all the more critical in the age of COVID-19,so the client turned to an agency with expertiste in developing both creative workplaces and residential designs,bringing the best of both worlds into one innovative solution.
n order to achieve this,the team set about creating a generous open space in each apartment where a multitude of activities can happen.Key design features inside the apartments include a fold-down bed that can be easily tucked away during the day to maximise the floor area;a movable,extendable table that transforms from a desk to a dining table to a large collaboration table that caters for group meetings.
The team also wanted to make sure the common spaces of the building were devoted to social activities,in order to promote a sense of community as a live+work hub.As such,the ground floor lift lobby contains a large signage board where each resident can display their identity,while each apartment door features a writable surface so they can leave messages for their neighbours.

